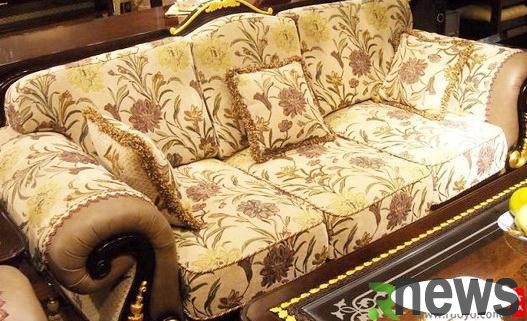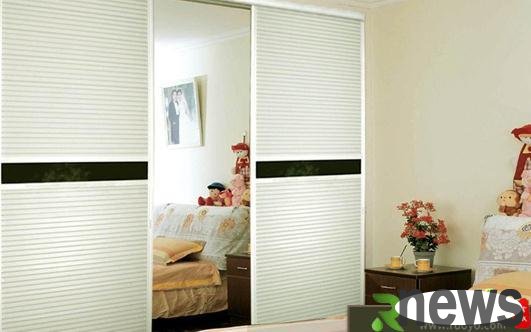DIY plan for home cloakroom storage

Home cloakroom storage DIY plan
Home cloakroom storage DIY plan
Bring back to Sogou with the harvest of the day and a little fatigue, kicked off the slippers, walked to the wardrobe, freely and easily shook off the dust of the day, looking at the neat and beautiful home furnishings, the originally messy part was displayed in an orderly manner, and the originally noisy mood would be better for no reason……
Use “ "A woman's wardrobe will always be missing one piece of clothing”"This sentence is most suitable to describe a woman. Women are born with an indescribable love for the wardrobe. The super popular and beautiful wardrobe caters to the characteristics of beauties who love to dress up.
The space separated by curtains creates a wardrobe world. The clean and tidy expressions complement the desk lamps and potted plants in the bedroom. Sitting on the carpet in front of the wardrobe, a cup of fragrant tea and a roll of books, the beautiful life highlights the tranquility of the bedside wall without digging a hole in mind, just put the cloakroom here. The small bedroom with pure white and clean overall, hanging colorful clothes is also a kind of life beauty. It is also very suitable for lazy people. Before going to bed at night, you can watch them think of the clothes they will wear the next day, and you can get it when you wake up in the morning.
A fully enclosed cabinet is adopted in the cloakroom, so that in addition to changing clothes, it can also serve as a place for family members to rest. The design with cabinet doors will not look messy at all.
Customize the wardrobe according to the height of the room, and even the corners of the sloping roof can not be abandoned and play a role in storage. Try to control the unit partition width of the door to within 50 cm to facilitate opening and storage of items.
Glass doors create a transparent feeling, and dark glass can block some messy inside the cloakroom. The internal structure design should be fully considered, and the suspension, flat laying, drawers, small compartments, etc. should be appropriately selected.
Corner-shaped wardrobe, the wardrobe can serve as a partition wall. If the overall lighting of the room is good, then you can make full use of the space to design the wardrobe into a style that stands tall. If there is only one side of the lighting, it is best to leave space on the wardrobe so that natural light can enter.
In a bedroom with an area of 40 square meters, if there are windows around it, you can make a wardrobe with a height on one side of the bed as a partition. The wardrobe can adopt a double-sided door design to facilitate access to items. Large-area mobile door frames must be stable, and imported brands generally have such products.






